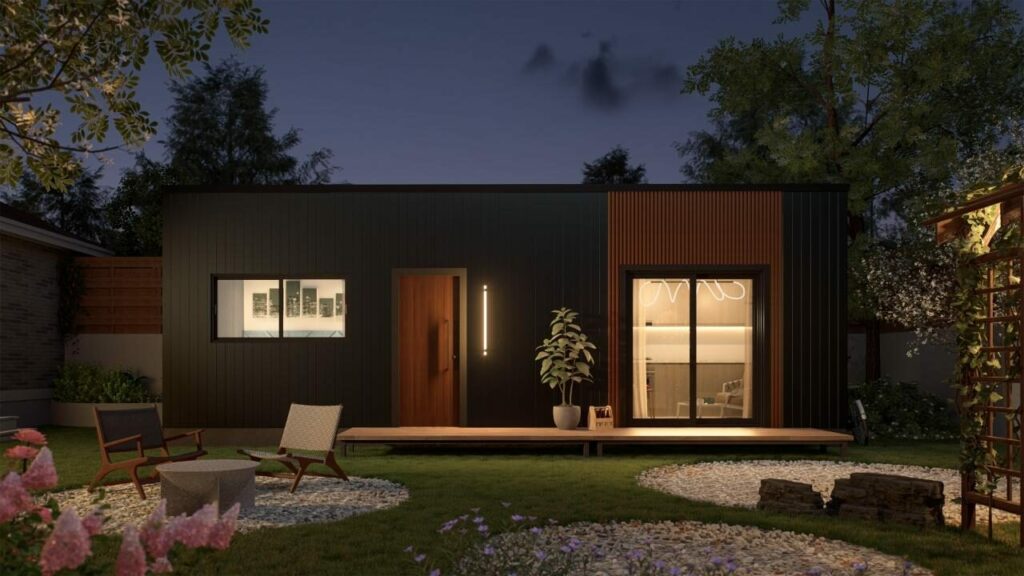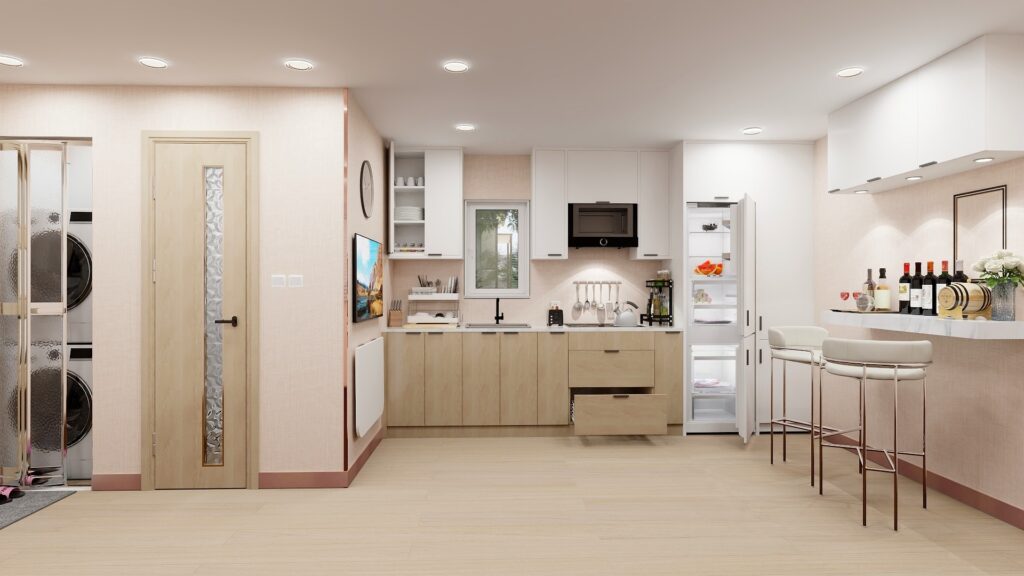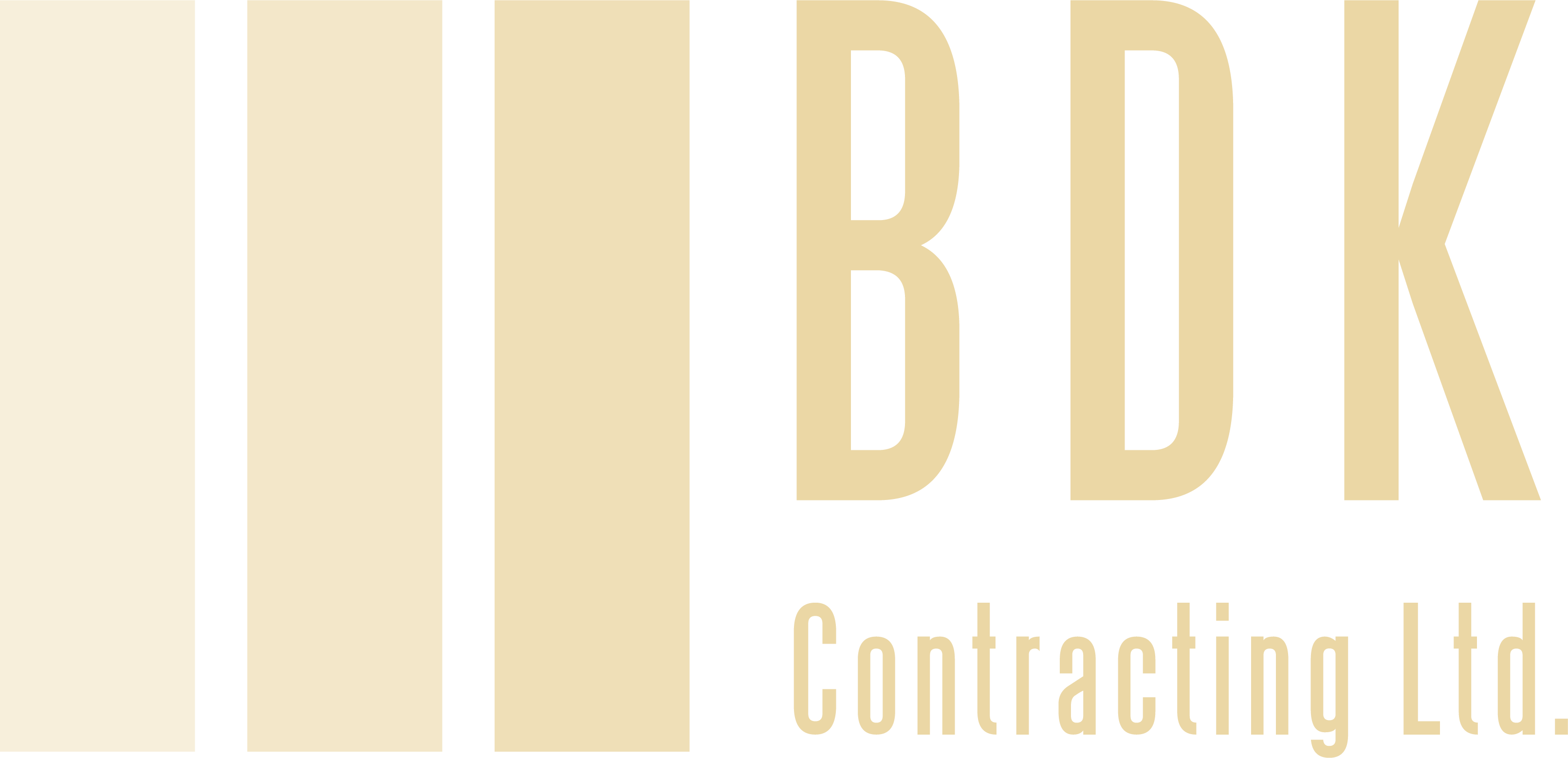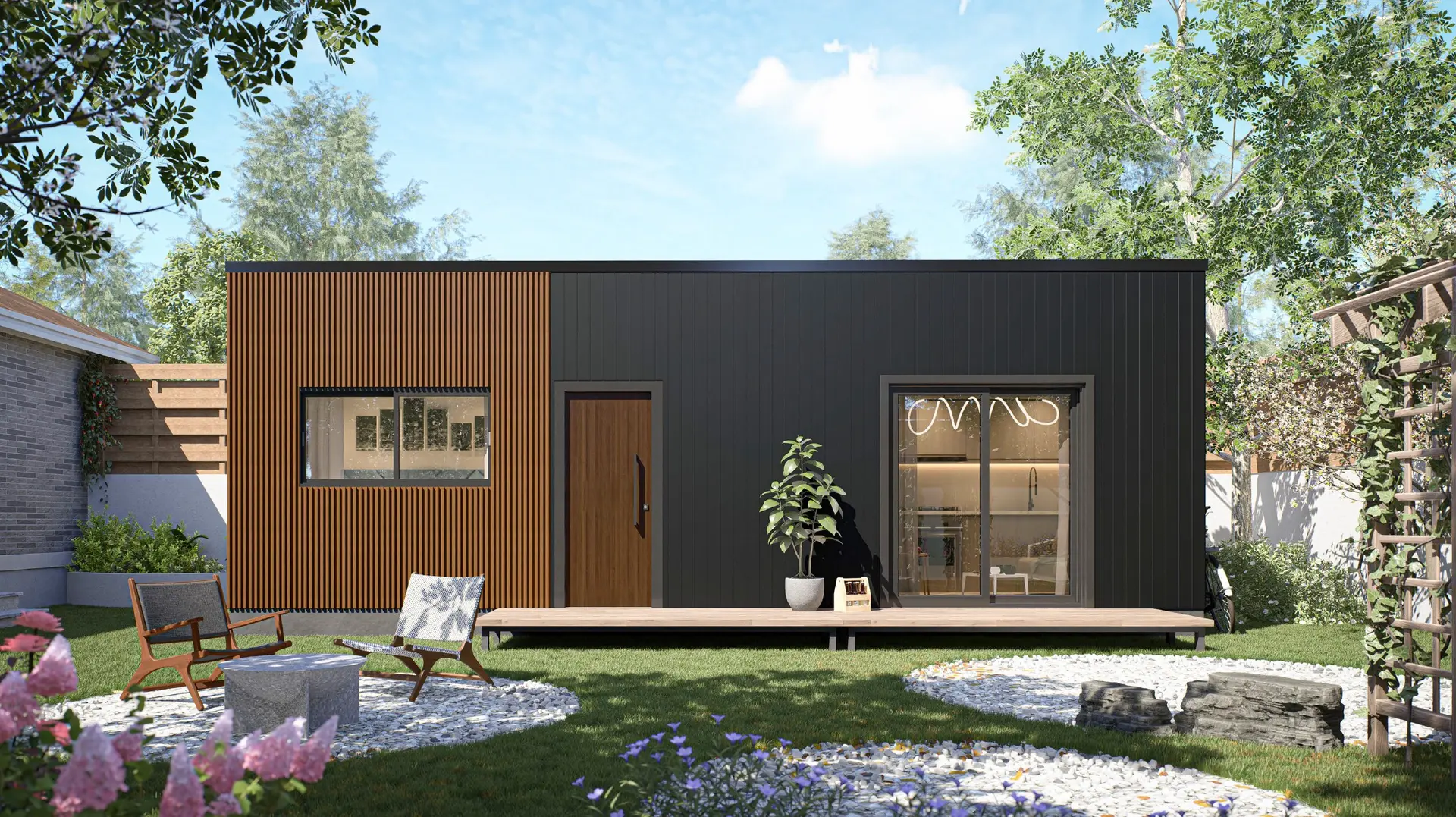
Modular Backyard Home
Transform Your Space into a Living Oasis
Modular Home Tech Spec
B200
Studio
B300-A
One Bedroom
B400
Two Bedrooms
B600
Two Bedrooms
Model
Stairs and decks not represented
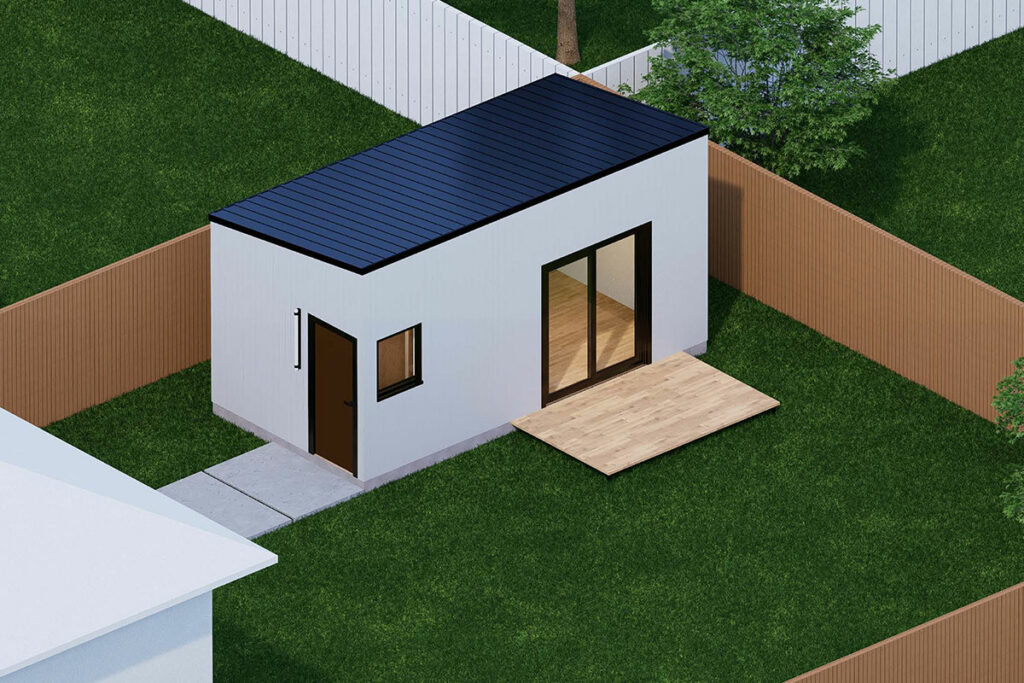
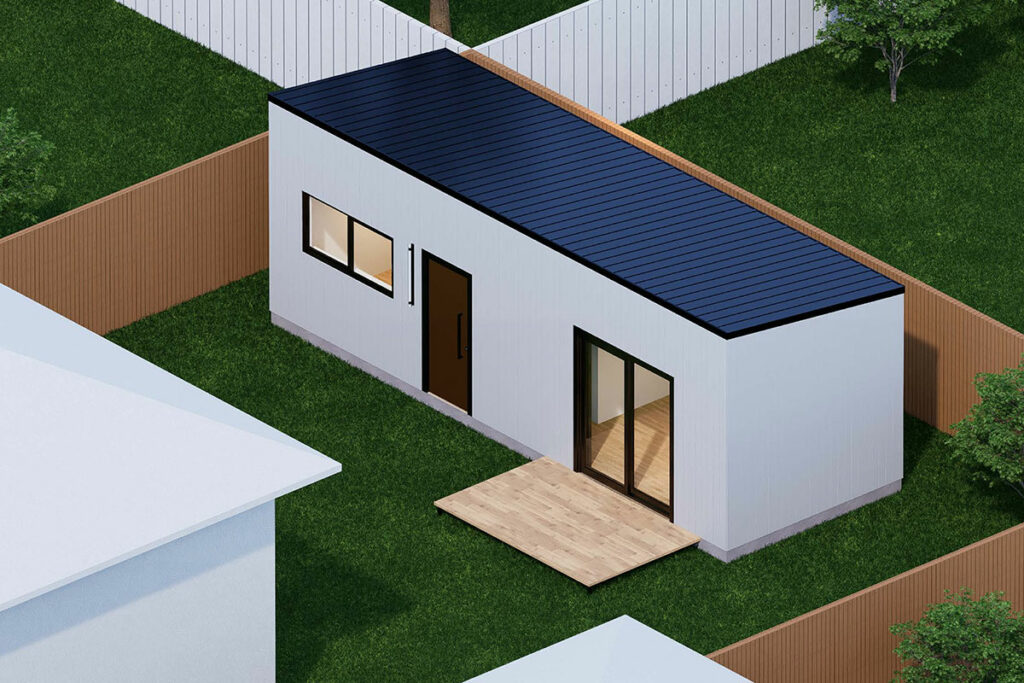
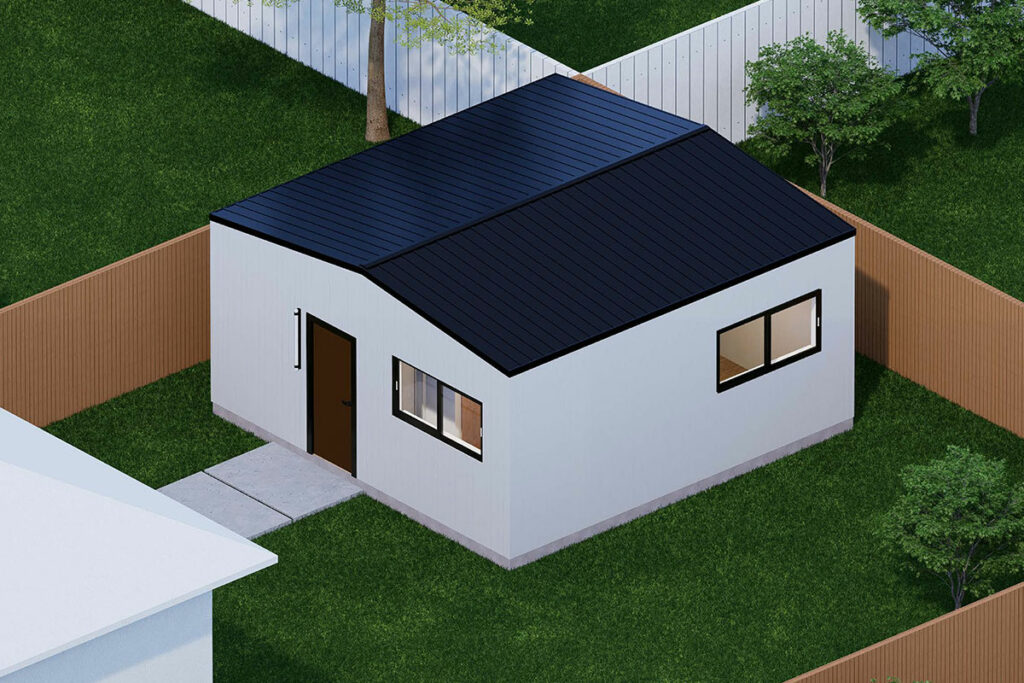
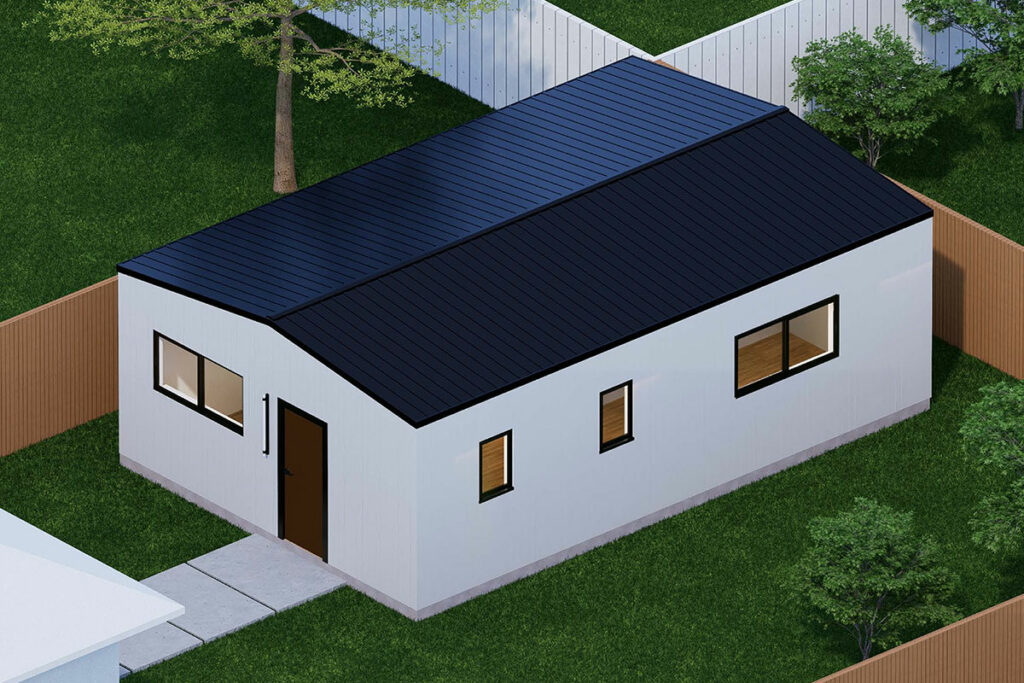
Baseline Unit
Starting at
$88,000
$108,000
$128,000
$168,000
Site Service Estimate
Permit Acquisition Foundation Setup Utility Connections (exclusive of Government Charges)
$25,000
$28,000
$32,000
$35,000
Upgrade Package
$10,000
$12,000
$14,000
$18,000
Square Footage
200 gross sq. ft.
300 gross sq. ft.
400 gross sq. ft.
600 gross sq. ft.
Unit Dimensions
Excluding stairs and decks
20’ W x 10’ D
Height: 9’
23’ W x 10’ D
Height: 9’
20’ W x20’ D
Height: 9’
30’ W x 20’ D
Height: 9’
Backyard Space Requirements
(Measuring from back of existing primary building)
42’ D x 17’ W
or
32′ D x 27′ W
52’ D x 17’ W
or
32′ D x 37′ W
42’ D x 27’ W
42’ D x 37’ W
or
52′ D x 27′ W
Floor plans
Stairs and decks not represented
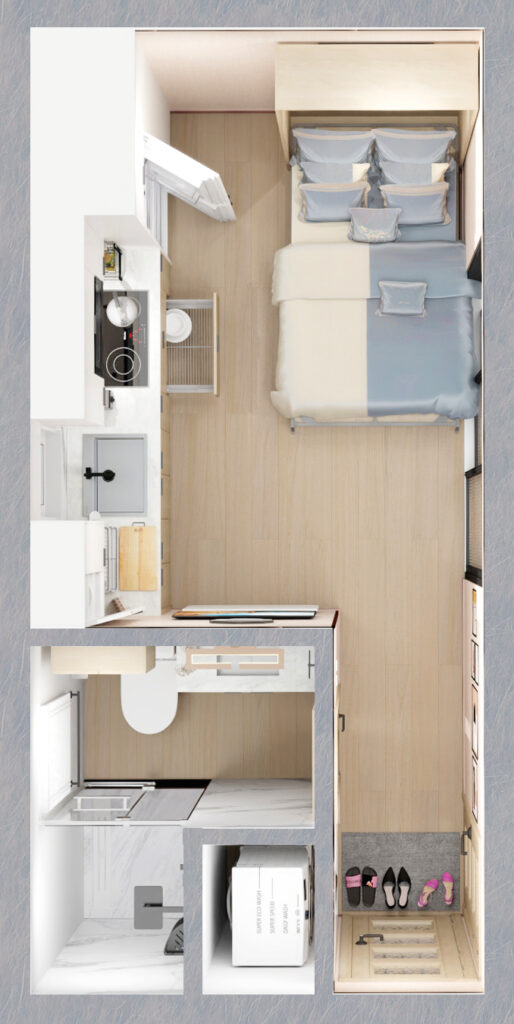
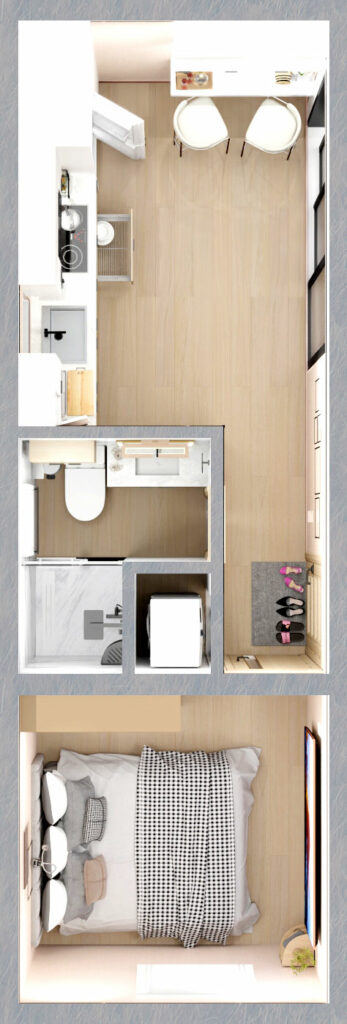
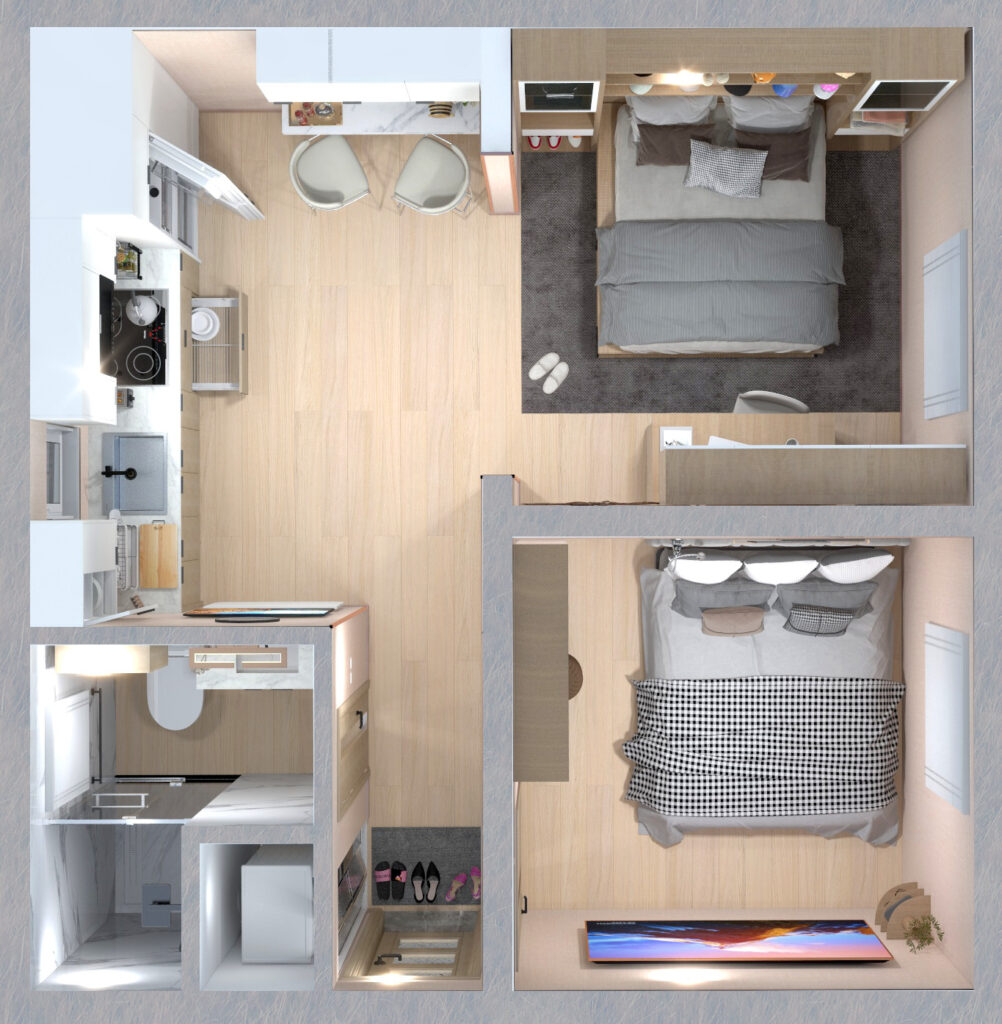
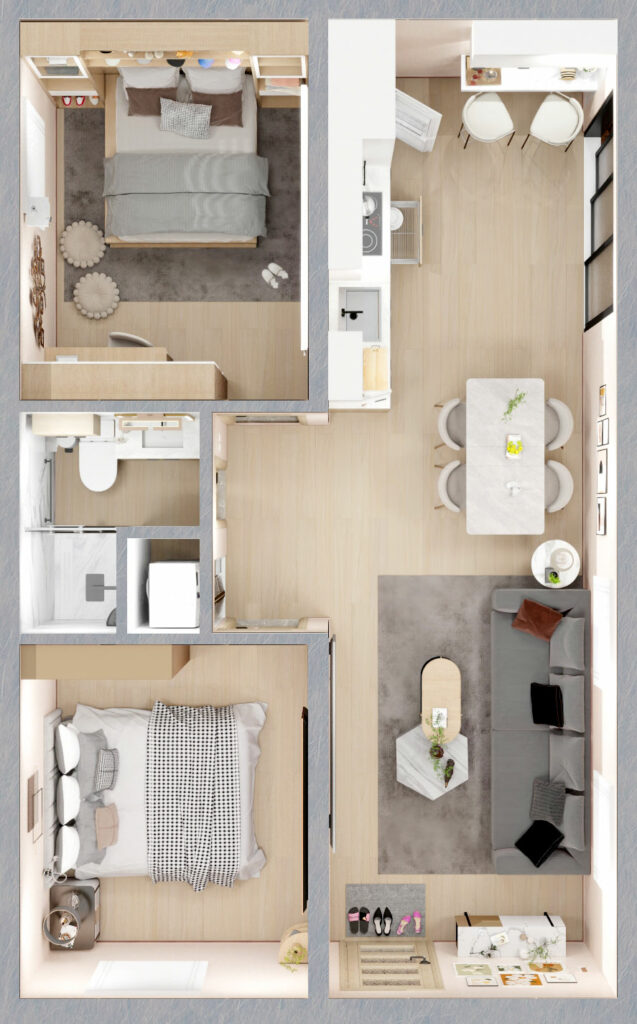
Colors
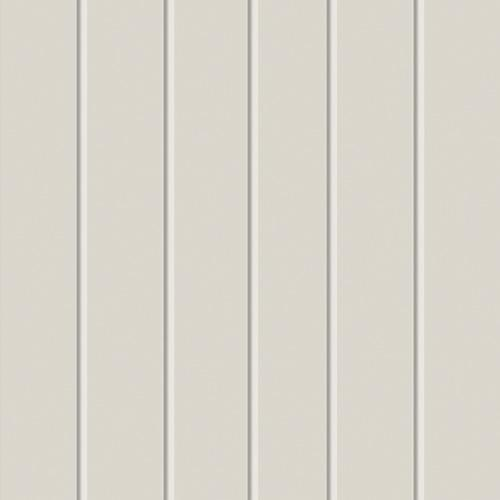
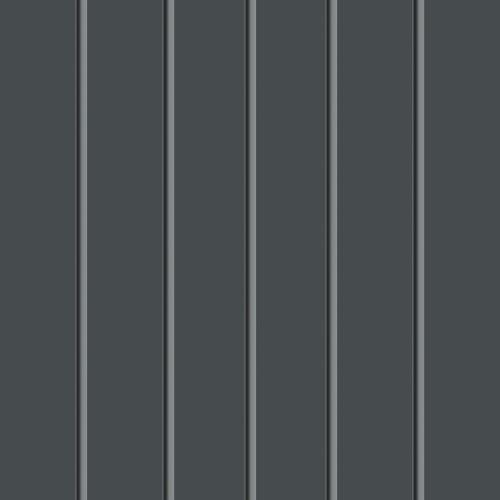
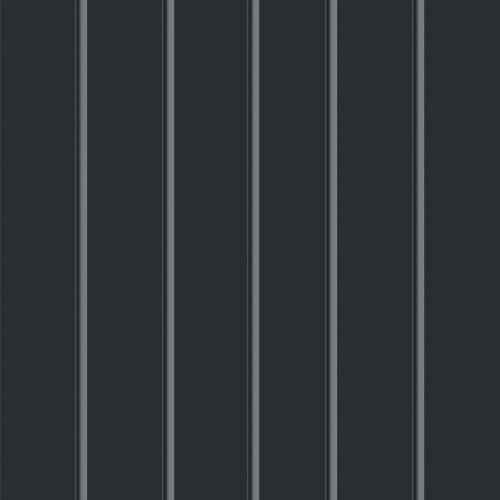
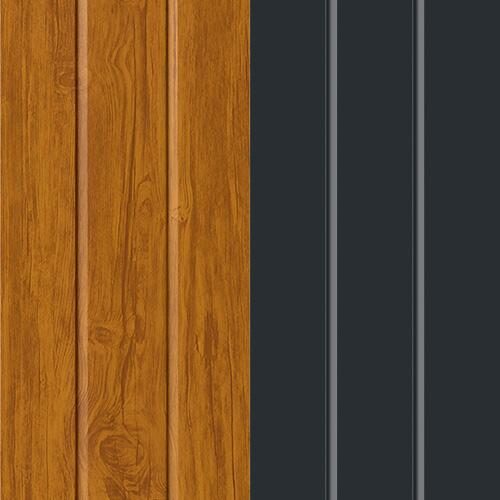
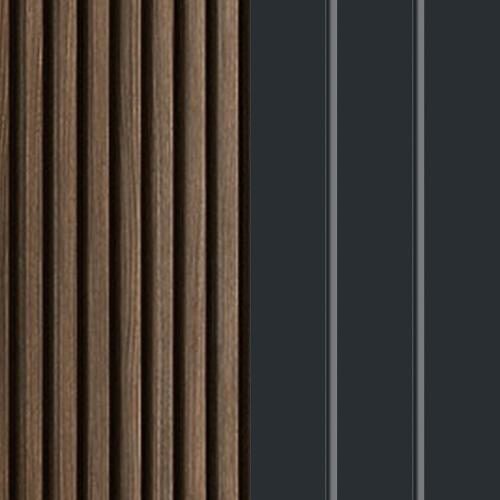
Roof Colors

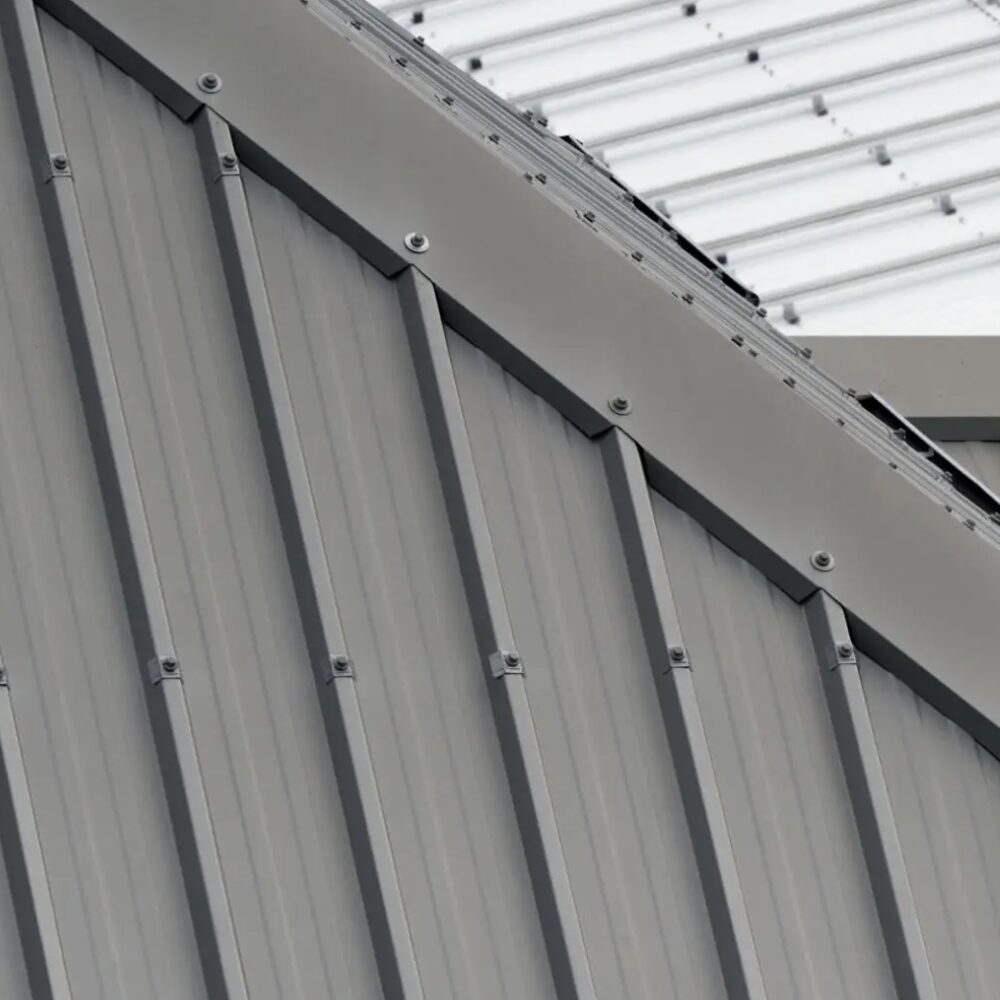
Structure
Cold formed light-guage steel framing
Cladding
Galvanized steel sandwich panel with injected foam, horizontally installation with grooves, in different colors & patters
Roof
Galvanized steel roof panels in different colors & patterns
B200
Studio
B300-A
One Bedroom
B400
Two Bedrooms
B600
Two Bedrooms
Model
Stairs and decks not represented




Windows
Two W24” x H36”
casement windows at kitchen sink and bathroom
One W32” x H36”
fixed window at foyer corridor
Two W24” x H36”
casement windows at kitchen sink and bathroom
Two W24” x H36”
casement windows at kitchen sink and bathroom
Two W48” x H36”
sliding windows in the bedroom
Two W24” x H36”
casement windows at kitchen sink and bathroom
Three W48” x H36”
sliding windows in the bedroom
Entrance Door
32” x 6’-8” fiberglass entry door with matte black wood grain finishes
7” x 64” sandblasted glass lite
Patio Door and Deck
Optional sliding patio door and deck
N/A
N/A
Ceiling Height
8′ Clear finished ceiling height
Flooring
High quality waterproof scratch-resistant vinyl flooring throughout the house in rusted oak or natural wood color
Lighting
Eight LED flat panel recessed pot lights with dimmable & color
temperature changeable functions.
Twelve LED flat panel recessed pot lights with dimmable & color
temperature changeable functions.
Sixteen LED flat panel recessed pot lights with dimmable & color
temperature changeable functions.
Twenty-four LED flat panel recessed pot lights with dimmable & color
temperature changeable functions.
One bathroom vanity wall-mount LED light
One exterior entrance door wall-mount LED light
* Three under-cabinet poke-light on separate control switch
Kitchen
Customized cabinetry with high gloss finishes upper cabinets and textured natural-wood finishes base cabinets
Quartz countertopUnder mount stainless steel kitchen sink
American Standard single handle pull-down kitchen faucet in matte black finish
* Panel-ready refrigerator & freezer (W24” x H70”)
* Over-the-range microwave with ventilation
* Electrical induction cooktop with 4 cooking zones on ceramic glass smooth top
Bath
Customized bathroom vanity with quartz countertop
Under mount ceramic lavatory sink
American Standard single handle lavatory faucet in matte black finish
American Standard dual-flush toilet
40” x 40” standing shower with corner caddy and tempered shower glass
Moen shower faucet with rain head and handle in matte black finish
Over-top-toilet storage cabinet
110 CFM quiet exhaust fan
* Bathroom vanity LED mirror
Laundry
Exhaust fan directly discharges to the exterior
* Front load 2-in-1 washer & dryer unit
Interior Doors
One solid core prefinished interior door for bathroom, with sandblasted glass lite in natural-wood color finish
One hidden laundry room door with push-open mechanism
Two solid core prefinished interior door for bathroom & bedroom, with sandblasted glass lite in natural-wood color finish
One hidden laundry room door with push-open mechanism
Two solid core prefinished interior door for bathroom & bedroom, with sandblasted glass lite in natural-wood color finish
One hidden laundry room door with push-open mechanism
Optional One solid core door to convert the living room into a second bedroom
Four solid core prefinished interior door for bathroom & bedroom, with sandblasted glass lite in natural-wood color finish
One hidden laundry room door with push-open mechanism
Entertainment
* One 12” ceiling speaker with bluetooth access & wall-mounted on/off & volume control knob
* Wall Mount TV (26”) with TV stand
Built-in Furniture
* Twin size Murphy bed with deployed size 46” W x 82” L
* This is an upgrade package item
Heating & Cooling
High efficiency heat pump system
* Google Nest thermostat control unit
Energy Efficiency
High density spray foam insulation for all the exterior walls and ceiling
Domestic Water
High efficiency energy saving portable water heater serving the bathroom & kitchen
Optional water purification filter for kitchen faucet
